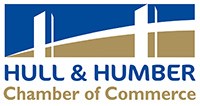Landmark office site to undergo conversion for mixed use

Tony Gartland (right) and Charles Parkinson outside Waltham House.
INDUSTRIAL and leisure options have been added to the mix for the renovation of a landmark company headquarters built in Beverley more than 30 years ago.
Work will start soon on converting offices at Waltham House into three industrial units, with agents Garness Jones reporting strong interest in the riverside site because of its location, flexibility and substantial car park.
Charles Parkinson, Agency Surveyor at Garness Jones, said the firm also hopes to release details in the coming weeks of a deal to lease two floors in another part of the building to a business operating in the leisure sector.
He said: “Waltham House was purpose built in the 1980s by Kingstown Photocodes, which became well known as KTP. It’s a very solid building and was used for offices and warehousing, but it is now being redeveloped for a wider market and is attracting a lot of interest.
“Some of the offices are already occupied and we are in discussions with businesses working in the leisure sector, manufacturing kitchen worktops and online retail.”
KTP was a pioneer of bar code technology and built a strong reputation internationally before being sold to US-based Trenstar in 2001. Entrepreneur Tony Gartland was involved with Hull-based Neville Tucker, who fitted the building’s heating system. He remains a director of Neville Tucker Services Limited, which became independent in 2011.
Tony said: “I liked Waltham House from the first time I saw it and I bought it because it has always been a really prestigious site and we think it will appeal to a wide range of businesses.
“Over the years KTP added a second office building and then a warehouse with offices, and everything is in really good condition. There are small and large office suites with all sorts of configurations – even a conference room which could probably accommodate 100 people.
“One of the most striking features was the barcode design on the staircase. Another occupier painted it all grey so one of the first things we did was return it to barcode black and white. Now we’re embarking on the conversion of some of the offices to create three industrial units, and we’re talking to prospective tenants to make sure we meet their precise requirements.”
The new units will each offer around 2,800 square feet of industrial space and can be adapted. The rest of the site comprises nearly 15,000 square feet across two floors as well as parking spaces for about 80 cars.
Charles said: “The location, the quality of the building and the flexibility of the layout and design all add up to a great opportunity for businesses in any sector, and that’s being reflected in the enquiries that we’ve received.
“We hope to confirm a deal very soon with a leisure operator who intends to occupy two floors and we are in discussions with businesses in other sectors who are interested because there is a shortage of good industrial space. Last year a global, household-name business took a short-term lease while it was working on a project in the area, and that gives an idea of the potential.”























